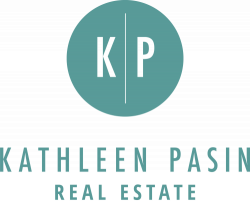


Listing Courtesy of:  MLSlistings Inc. / Palo Alto Office / Leslie Woods - Contact: 650-796-9580
MLSlistings Inc. / Palo Alto Office / Leslie Woods - Contact: 650-796-9580
 MLSlistings Inc. / Palo Alto Office / Leslie Woods - Contact: 650-796-9580
MLSlistings Inc. / Palo Alto Office / Leslie Woods - Contact: 650-796-9580 121 Arbor Lane Moss Beach, CA 94038
Active (15 Days)
$1,900,000
MLS #:
ML81960045
ML81960045
Lot Size
0.26 acres
0.26 acres
Type
Single-Family Home
Single-Family Home
Year Built
1976
1976
School District
924
924
County
San Mateo County
San Mateo County
Listed By
Leslie Woods, DRE #01855901, Palo Alto Office, Contact: 650-796-9580
Source
MLSlistings Inc.
Last checked Apr 30 2024 at 5:34 PM GMT+0000
MLSlistings Inc.
Last checked Apr 30 2024 at 5:34 PM GMT+0000
Bathroom Details
- Full Bathrooms: 2
Interior Features
- Washer / Dryer
- In Garage
Subdivision
- Corporation Eleven
Property Features
- Fireplace: Insert
- Fireplace: Gas Starter
- Foundation: Concrete Perimeter and Slab
Heating and Cooling
- Central Forced Air - Gas
- None
Homeowners Association Information
- Dues: $100/ANNUALLY
Flooring
- Tile
- Hardwood
Exterior Features
- Roof: Fiberglass
Utility Information
- Utilities: Water - Public, Public Utilities
- Sewer: Sewer - Public
Garage
- Attached Garage
Stories
- 1
Living Area
- 2,065 sqft
Additional Listing Info
- Buyer Brokerage Commission: 2.50
Location
Estimated Monthly Mortgage Payment
*Based on Fixed Interest Rate withe a 30 year term, principal and interest only
Listing price
Down payment
%
Interest rate
%Mortgage calculator estimates are provided by Sereno Group and are intended for information use only. Your payments may be higher or lower and all loans are subject to credit approval.
Disclaimer: The data relating to real estate for sale on this website comes in part from the Broker Listing Exchange program of the MLSListings Inc.TM MLS system. Real estate listings held by brokerage firms other than the broker who owns this website are marked with the Internet Data Exchange icon and detailed information about them includes the names of the listing brokers and listing agents. Listing data updated every 30 minutes.
Properties with the icon(s) are courtesy of the MLSListings Inc.
icon(s) are courtesy of the MLSListings Inc.
Listing Data Copyright 2024 MLSListings Inc. All rights reserved. Information Deemed Reliable But Not Guaranteed.
Properties with the
 icon(s) are courtesy of the MLSListings Inc.
icon(s) are courtesy of the MLSListings Inc. Listing Data Copyright 2024 MLSListings Inc. All rights reserved. Information Deemed Reliable But Not Guaranteed.




Description